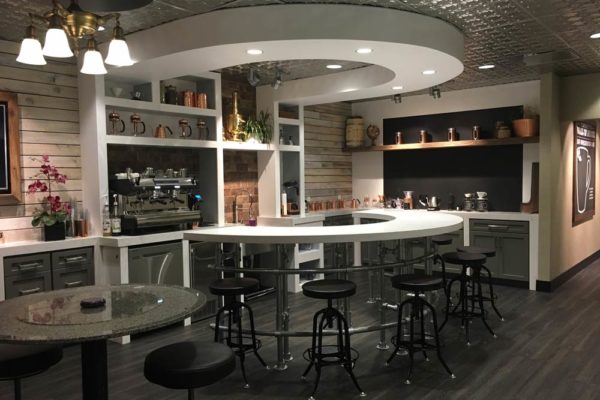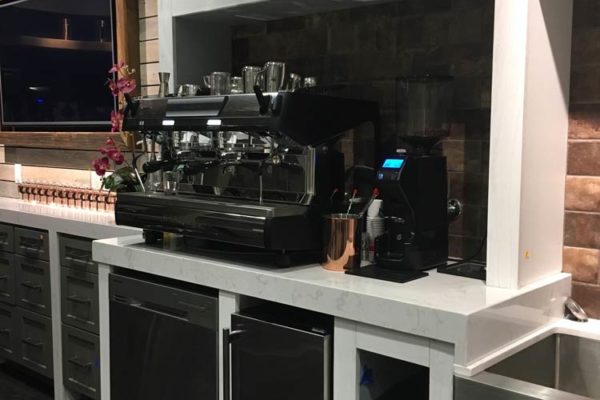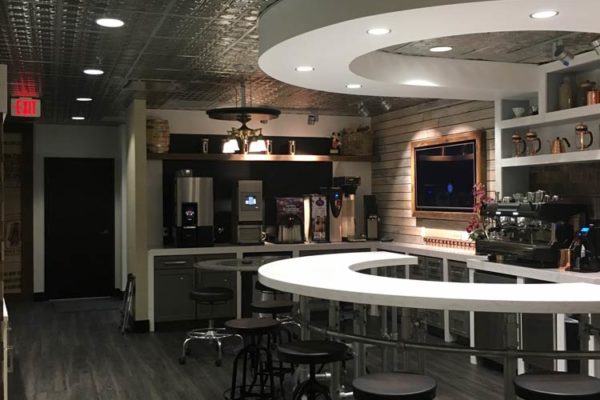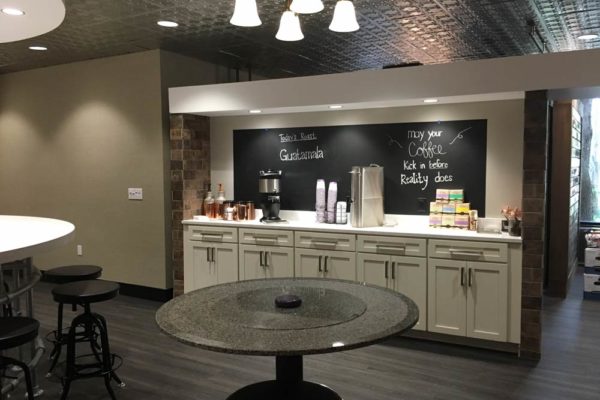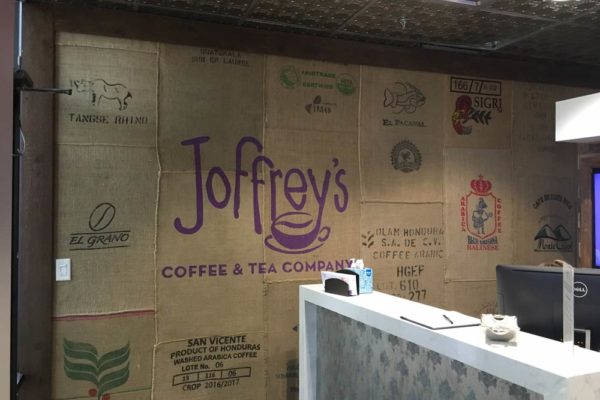Joffrey’s Coffee and Tea Company
This space is designed for sales tours and tastings for prospective wholesale customers. Joffrey’s was looking to upgrade their corporate image while consolidating and formalizing their sales tour process. The space is used to great visitors and prospective customers, showcasing their offerings, in a warm, coffee house like environment.
Prior to renovation, this office/warehouse environment consisted of several isolated and incongruent administrative spaces, typical of this type of environment. The project began as a renovation of a single break room type space. However, through an interview and exploratory process MILES architecture group was able to work with the client to unveil an opportunity to create a space that would not only express their corporate image as initially desired, but also interconnect and bring together the separate isolated spaces in an organized fashion while most importantly enhancing their sales tour process, a goal that was not part of the initial program.
The result is a mix of eclectic natural materials and materials that are used in their business such as wood siding salvaged from shipping palettes, tea barrels and a feature graphic wall built from a quilt of actual burlap coffee bean bags. The central “bar” is constructed of a quartz bar top resting on galvanized pipe with unique pipe railing fittings. Chalk board inlays provide an opportunity to keep the space active with graphics expressing the “brew of the day”. Central to the space is a “cupping” table used to experience the subtle variations of their unique coffee and tea brews and is highlighted by a custom light fixture inspired by a tea pot. The space also includes displays for historical as well as contemporary brewing apparatus and machines as well as imagery that provide insight into the coffee and tea brewing process and Joffrey’s corporate history.
project details
location: tampa, fl
size: 2,200 sf
project type: food service/corporate office
Services: interior architecture and design

