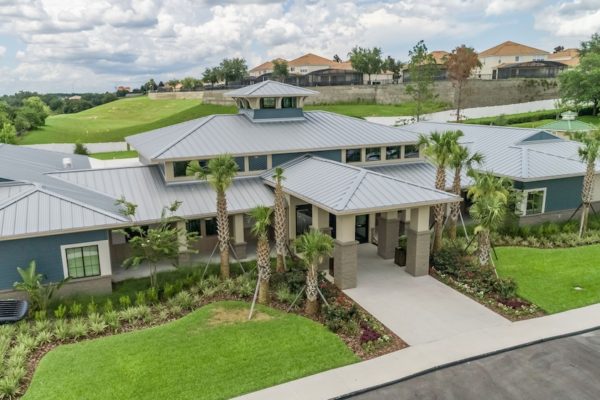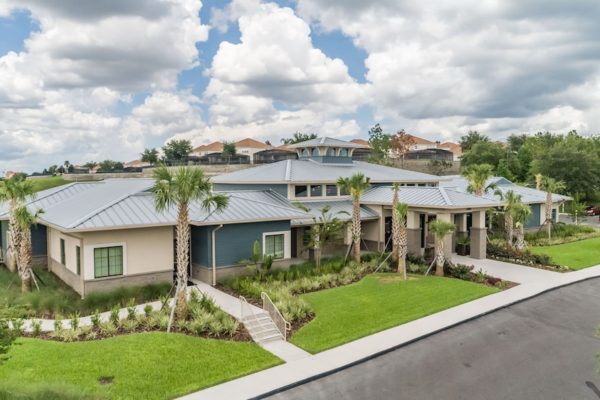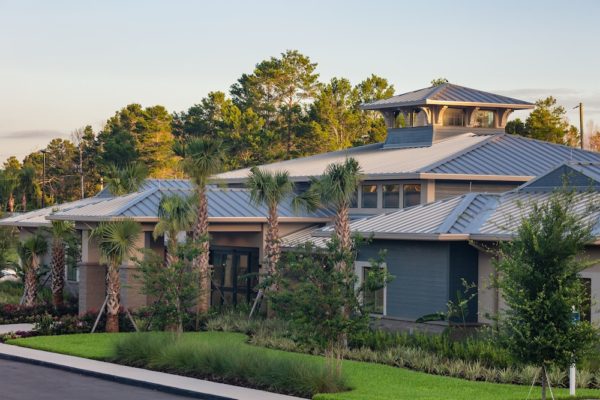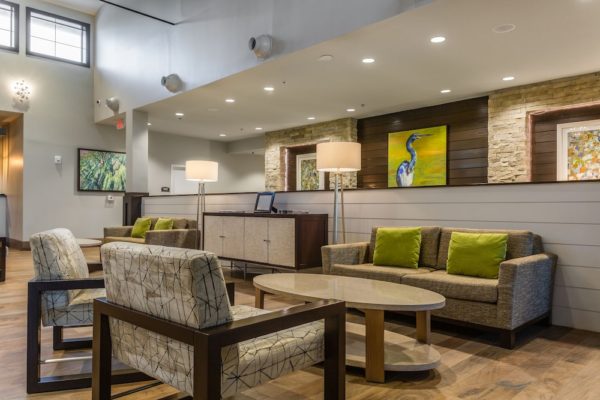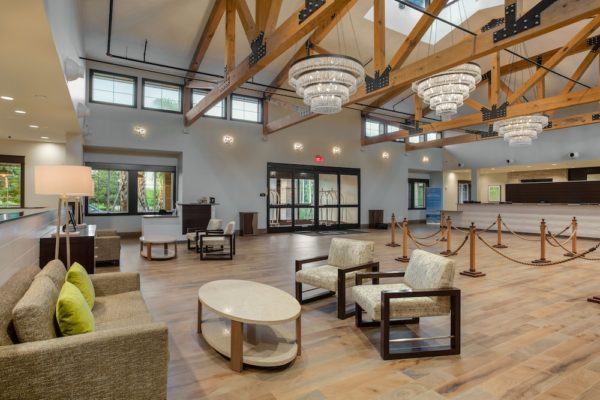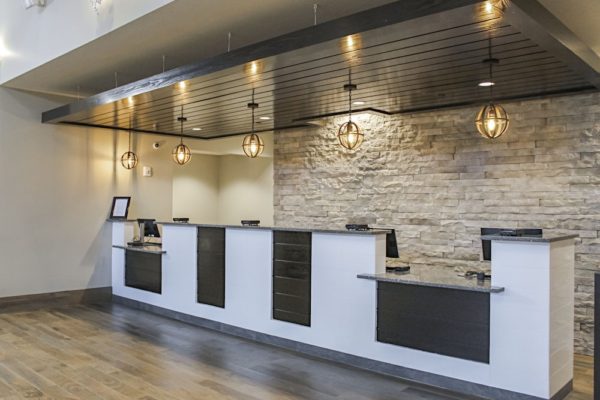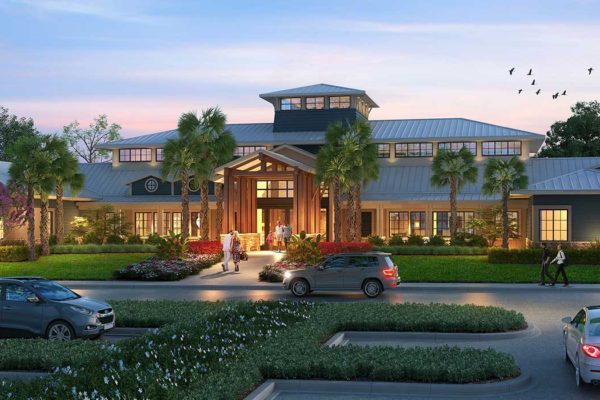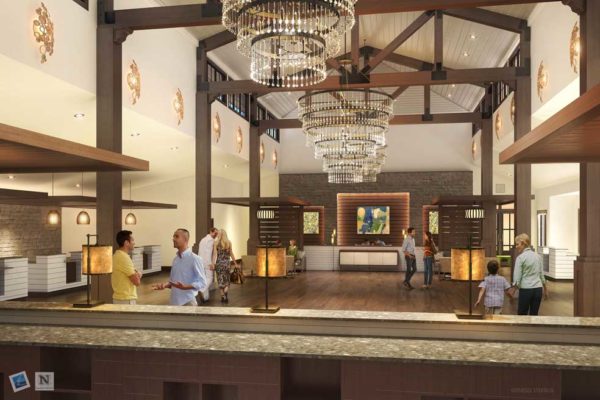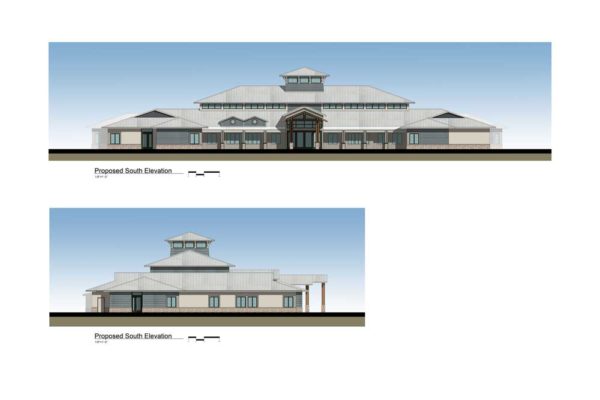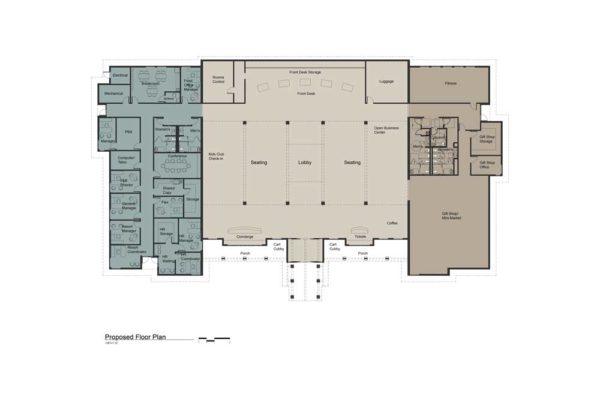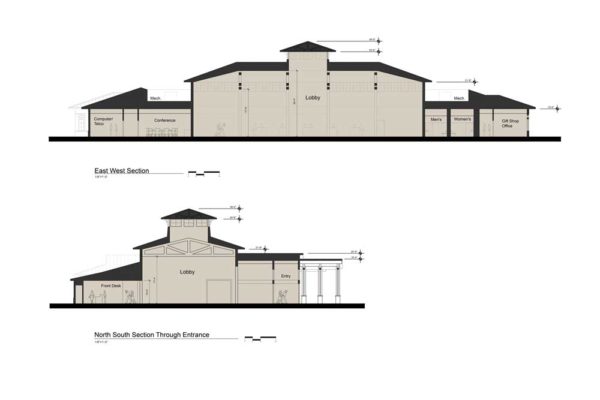Mystic Dunes Resort Reception Center
Mystic Dunes Resort is a large timeshare resort in South Orlando located adjacent to the highway 192 tourist corridor and near the Walt Disney World Resort. The growth of the resort necessitated the need to separate a shared sales and reception building. MILES architecture group was chosen to design a separate reception building adjacent to the existing facility.
The facility was designed in the style of historical coastal Florida with a modern flair. This style harmonized with that of the existing resort architecture while providing a home-like welcoming feel to greet travel weary guests. Conceived as a low single-story structure from the exterior, visitors are greeted with a soaring central lobby space upon entering exhibiting a light and airy environment exemplified by four large heavy timber trusses, chandeliers and a cupula flooding the space with light. The use of natural, indigenous landscaping; a covered entry portal and porch as well as Dutch hipped roofs and accents of clapboard and board and batten siding further reinforce the coastal Florida style.
Working in collaboration with Niemann Interiors, the building features comfortable seating groups with fresh colors, fabrics and finishes, a reception and check-in main hall, concierge desk, and children’s activity area. The building also includes a state of the art fitness center as well as administrative offices.
project details
location: kissimmee, fl
size: 13,400 sf
project type: hospitality
project highlights: architecture and interior design

